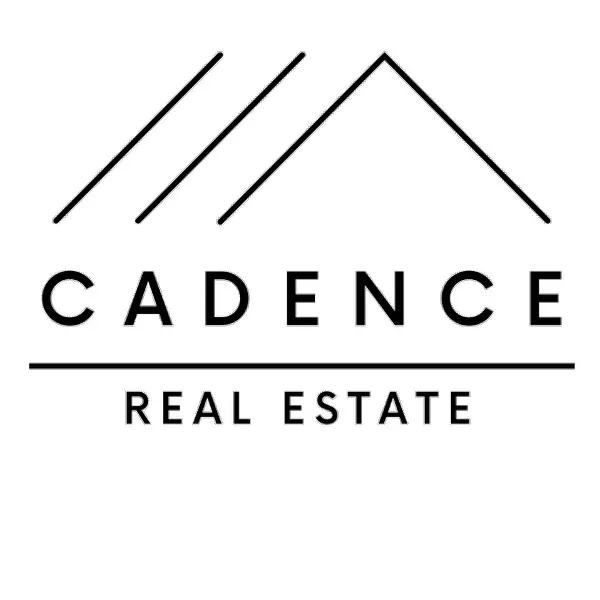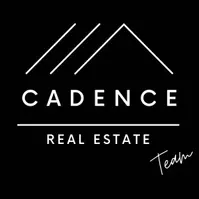
4 Beds
3 Baths
2,413 SqFt
4 Beds
3 Baths
2,413 SqFt
Key Details
Property Type Single Family Home
Sub Type Single Family Residence
Listing Status Active
Purchase Type For Sale
Square Footage 2,413 sqft
Price per Sqft $159
Subdivision Willow Lake Nw
MLS Listing ID 20250924
Style Traditional
Bedrooms 4
Full Baths 3
HOA Y/N No
Annual Tax Amount $4,402
Property Sub-Type Single Family Residence
Property Description
Location
State OK
Interior
Interior Features Kitchen Island, Family Room, Storm Shelter, Storm Shelter in Garage, Ceiling Fan(s), Solid Surface Countertop
Heating Central, Fireplace(s)
Cooling Electric
Flooring Some Carpeting, Tile, Vinyl
Fireplaces Number Yes
Fireplaces Type Living Room
Fireplace Yes
Window Features Shades/Blinds
Appliance Gas Oven/Range, Microwave, Dishwasher, Refrigerator
Exterior
Parking Features Attached, Garage Door Opener
Garage Spaces 3.0
Fence Wood
Roof Type Composition,Hip
Street Surface Asphalt
Porch Covered
Garage Yes
Building
Sewer Public Sewer
Water Public
Others
Security Features Smoke Detector(s)
Acceptable Financing FHA, VA Loan, Conventional, Cash
Listing Terms FHA, VA Loan, Conventional, Cash
GET MORE INFORMATION







