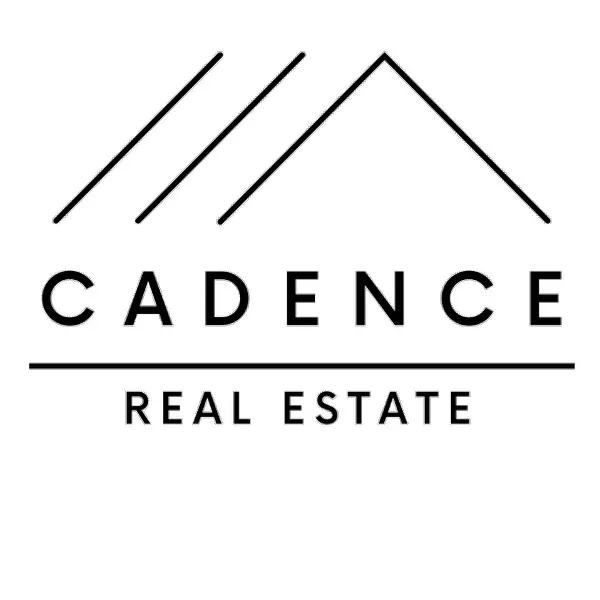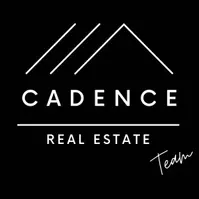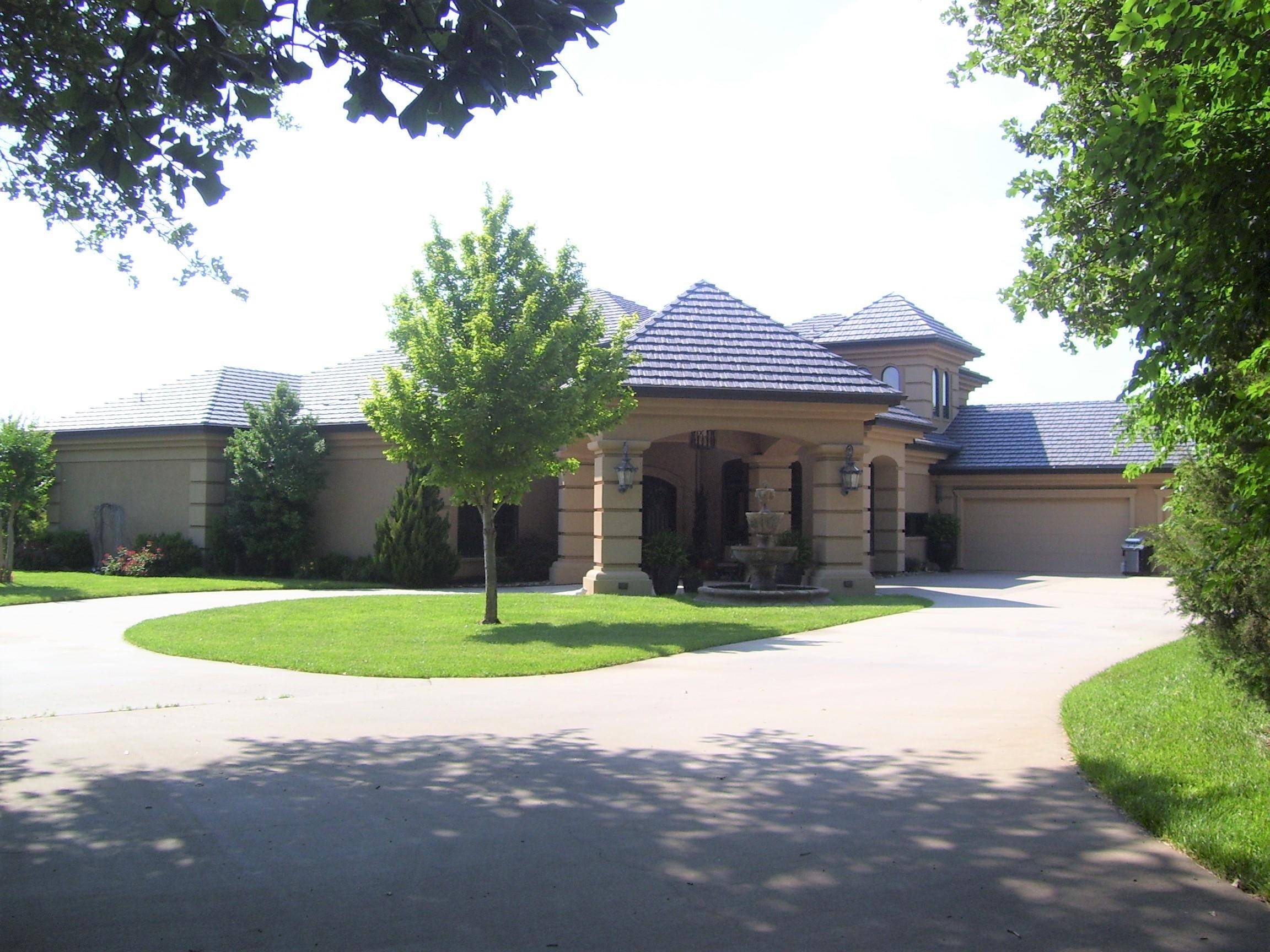$899,900
For more information regarding the value of a property, please contact us for a free consultation.
4 Beds
3.5 Baths
3,531 SqFt
SOLD DATE : 10/07/2022
Key Details
Property Type Single Family Home
Sub Type Single House
Listing Status Sold
Purchase Type For Sale
Square Footage 3,531 sqft
Price per Sqft $254
Subdivision 1085
MLS Listing ID 20220818
Sold Date 10/07/22
Bedrooms 4
Full Baths 3
Half Baths 1
Year Built 2009
Property Sub-Type Single House
Property Description
Premier home!!! Built with exceptional quality, detail and materials. Downstairs features formal living/dining area; laundry room; study. Master suite has a sitting area, fireplace, walk-in closet and additional walk- in closet with a lift to a bonus room upstairs; access to covered patio with view of the wooded acreage. Formal living area and family room both also have access to the covered patio. Upstairs has two bedrooms each with a balcony overlooking wooded acreage and a Jack and Jill bathroom. There is a sitting area at the top of the stairs and a walk through closet the leads to a heated and cooled bonus room. The guest house has a full bath, kitchen area and large open living area that opens to a private patio with view of the acreage. Be prepared to see deer and wildlife roaming the acreage. The three car garage has plenty of storage and a storm shelter. There is a slab and electrical hook-up ready for a generator to be added. The quality of materials and construction is evident in every part of this home.
Location
State OK
Area Nw Acreage In Garfield County
Zoning rural residential
Rooms
Other Rooms Bonus Room, Downstairs Bedroom, Family Room, Formal Living, Inside Utility, Storm Shelter, Study/Den
Basement None
Dining Room Formal Dining, Living/Dining Combo
Interior
Interior Features Hardwood Floors, Balcony or Loft, Burglar Alarm, Smoke Detector, Ceiling Fans, Ceramic Tile Flooring, Pantry
Heating Central Electric, Two Zoned or More
Cooling Central Electric, Two Zone or more
Flooring Slab
Fireplaces Type Gas Logs, In Family Room, In Master Bedroom, Yes
Equipment Electric Oven/Range, Microwave, Dishwasher, Refrigerator, Central Vacuum, Garage Door Opener, Surround Sound, Kitchen Island, Master Bath + Sep Shower, Master Jetted/Whirpl tub, Master Double Sinks, Bidet
Exterior
Exterior Feature Stucco
Parking Features Attached
Garage Spaces 3.0
Roof Type Hip
Building
Story One & 1/2 Story
Sewer Septic Tank, Water Well for House, Water Well House & Outsid
Water Septic Tank, Water Well for House, Water Well House & Outsid
Schools
School District Chisholm, Verify
Others
Financing Other
Read Less Info
Want to know what your home might be worth? Contact us for a FREE valuation!

Our team is ready to help you sell your home for the highest possible price ASAP
Bought with C-21 Homes Plus
GET MORE INFORMATION







