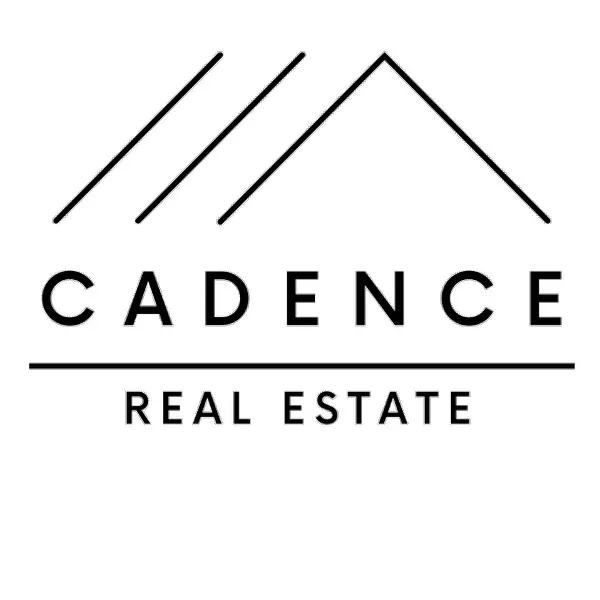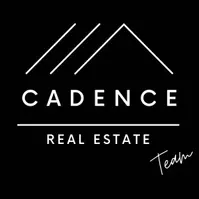$460,000
For more information regarding the value of a property, please contact us for a free consultation.
4 Beds
3 Baths
3,473 SqFt
SOLD DATE : 05/24/2024
Key Details
Property Type Single Family Home
Sub Type Single House
Listing Status Sold
Purchase Type For Sale
Square Footage 3,473 sqft
Price per Sqft $132
Subdivision Northwood Add Se/4 9-23-7
MLS Listing ID 20240288
Sold Date 05/24/24
Style Traditional
Bedrooms 4
Full Baths 2
Half Baths 2
Year Built 2007
Lot Size 2.200 Acres
Property Sub-Type Single House
Property Description
How AMAZING is this home??? You have to see inside to appreciate all the extras! ... take a close look at these pictures. Kitchen is in the center of all the activities. Wide open to see all the back yard with windows all the way around. Overlooks the living and dining as well. DOUBLE REFRIGERATORS, and DOUBKE DISHWASHERS. So much counter space (all granite of course), and cabinets galore. All kinds of specialty cabinetry...a compartment for almost every item plus pull out drawers... a mini office space in kitchen, walk-in pantry and butlers pantry. Media room with mini kitchen including mini refrig and sink. Loft in one child's room. Please do not overlook. Way too much to write about this amazing home. PLEASE DO NOT MISS THE 1/2 BATH INSIDE THE GARAGE, A MUST SEE HOME
Location
State OK
Area Northwood/Porters Country West
Zoning Res
Rooms
Other Rooms Bonus Room, Downstairs Bedroom, Family Room, Formal Living, Inside Utility, Loft, Media Room, Recreation Room
Basement None
Dining Room Formal Dining, Kitchen/Dining Combo, Living/Dining Combo, Other/Explain in Remarks
Interior
Interior Features Drapes/Curtains/Partial, Shades/Blinds, Some Carpeting, Fireplace Screen, Fireplace Equipment, Balcony or Loft, Ceiling Fans, Wheelchair accessible, Other/Explain in Remarks, Solid Surface Countertop, Ceramic Tile Flooring, Laminate Flooring, Tile Flooring, Pantry
Heating Central Electric
Cooling Central Electric
Flooring Slab
Fireplaces Type Blower, Gas Starter, In Family Room, In Living Room, Woodburning Fireplace, Yes
Equipment Gas Oven/Range, Freestanding Oven/Range, Microwave, Dishwasher, Vent Fan, Refrigerator, Garage Door Opener, Cooktop & Wall Oven, Jetted Bathtub, Kitchen Island, Tankless/on demand H20 ht, Master Bath + Sep Shower, Master Tub w/shower, Master Jetted/Whirpl tub, Master Double Sinks
Exterior
Exterior Feature Brick & Wood, Brick Veneer, Other/Explain in Remarks, Vinyl Siding, Wood, Wood Frame
Parking Features Attached
Garage Spaces 3.0
Roof Type Gable
Building
Story One Story
Sewer Aerobic, Septic Tank, Water Well for House, Water Well for Outside, Water Well House & Outsid
Water Aerobic, Septic Tank, Water Well for House, Water Well for Outside, Water Well House & Outsid
Schools
School District Chisholm
Others
Financing Conventional
Read Less Info
Want to know what your home might be worth? Contact us for a FREE valuation!

Our team is ready to help you sell your home for the highest possible price ASAP
Bought with eXp Realty, LLC
GET MORE INFORMATION







